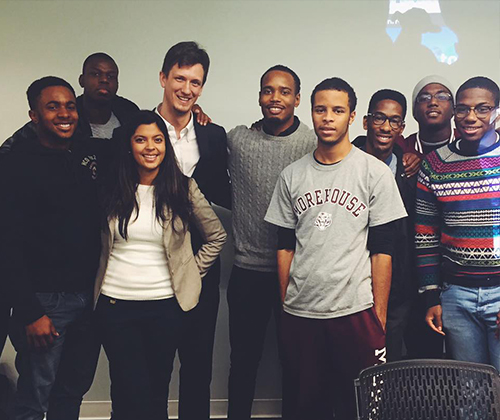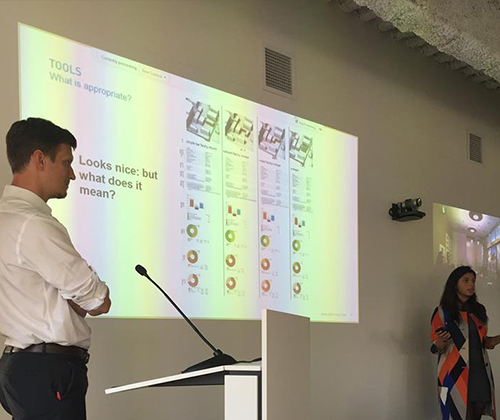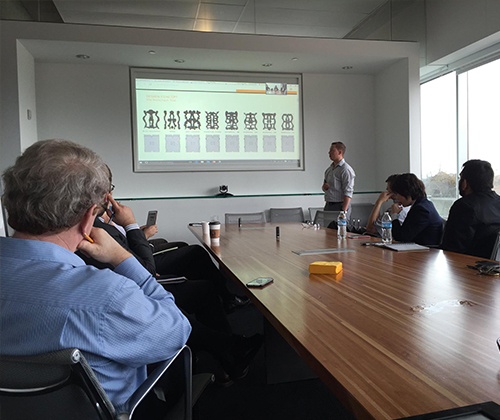Who we are
We are sustainable design consultants to enable the design of healthy building environments and communities by developing and applying innovative tools, processes, and education. Pattern r+d leads and executes analysis to help leverage and sup-port design teams to design the highest degree of sustainable design and high performance buildings. We assist our clients to develop a holistic systems approach to design with a focus on energy, daylight and computational design. The goal is to create systems that are essentially waste free and minimize the impact on natural resources and the environment.
What we do
Pattern r+d continually reimagines the role of the energy and daylighting consultant to deliver highly integrated design solutions. We go beyond shallow notions of sustainability to true parametric and performance driven design. We work hand in hand with designers to find insight and beauty while maintaining budgets and hitting ever more stringent performance targets. Our process helps the design team to understand and optimize the performance of a set of building massing parameters through an energy demand and daylight analysis. Pattern r+d utilizes advanced optimization algorithms to search for lowest life cycle cost combinations of materials and technologies parameters that meet or exceed operational energy efficiency targets in the same workflow.
Selected Projects









Why choose us
Pattern r+d uses advanced analysis tools and methods to design for building energy, daylighting, and thermal comfort performance. We focus on using tools and processes that create a truly parametric design space to analyze more alternatives faster than with conventional methods. Unlike traditional consultants, we leverage computational design to gain design insight. Pattern r+d uses a broad variety of validated industry-standard tools to support the decision-making process during the initial stages of design. We provide rapid feedback to give architects, engineers, and contractors a strong understanding of their decisions on energy, daylight, and cost performance.
Typical Services
Sustainable Design Analysis
Early stage analysis of energy performance for energy targets, iterative calculation for different design options, with different massing, orientation, glazing percentages and more. Based on benchmark data, estimate a baseline.
LEED Compliance EAp2 EAc1
Prepare a full LEED compliance model for USGBC submission for EAp2 and EAc1, based on approved shop drawings and all required documentation. Coordinate all design info and checklists. Prepare all required documentation and go through review process.
Preliminary Estimate of
LEED points, EAc1, EAp2
In schematic design phase, prepare a preliminary LEED compliance model (3D digital model) to estimate energy performance and number of LEED points. Coordinate all design info and checklists. Prepare all required documentation and go through review process.
Solar Study
Prepare a solar study to get a sense of solar constraints based on building geometry. Model geometry. Do an analysis for various time of year to get a sense of the “issue” with solar
Energy Code Compliance Analysis
Perform analysis for Energy Code Compliance (example ASHRAE 90.1-2007), Prepare baseline and proposed design models. Fill out required checklists. Prepare submission documents/reporting
Sustainability Peer Review
Provide an objective analysis proposed designs of a new facility and its energy systems by our team of performance analysts.
Glare and Illumination Study
Do a study of particular room/floor to get an idea of issues with daylight levels and glare, and propose mitigation strategies. Model geometry and glazing of current design. Analyze glare issues and mitigation strategies. Summarize recommendations
Shading Recommendations
General recommendation on exterior/interior shading devices. Provide a recommendation of shading device characteristics and performance.
LEED Compliance IEQc8.1
Prepare a full LEED compliance model for USGBC submission for IEQ8.1. Coordinate all design info and checklists. Preparation of 3-D model Proposed Design. Prepare all required documentation and go through review process.
Façade Design
A parametric model of the façade with a design intent, optimized for daylight, glare, heat gain and other metrics the team is concerned about. Model geometry using either Grasshopper, or Dynamo for Interoperability with Revit.
Cost Versus Energy Optimization
Compare various different building components to choose the combination that performs best for cost and energy. Gather component options and cost data. Run the custom Python script for optimized results.
*Sample of Typical Services. Contact us for specialized problems.
Parametric Method
We provide rapid feedback to give architects, engineers, and contractors a strong understanding of their decisions on energy, daylight, and cost performance. Our process helps the design team to understand and optimize the performance of a set of building massing parameters through an energy demand and daylight analysis. Pattern r+d utilizes advanced optimization algorithms to search for lowest life cycle cost combinations of materials and technologies parameters that meet or exceed operational energy efficiency targets in the same workflow.
Community Involvement
Living Building Challenge
Pattern team is on the Living Building Challenge Atlanta collaborative to help with research and local awareness.
LBC Studio
Pattern regularly participates in teaching and workshop opportunities with university students to help integrate computation and sustainable design methodologies into their process.

Public Awareness
Pattern works closely with different groups (designers, computer engineers, developers and more) to brainstorm new ways of looking at the problem to derive innovative new solutions.




